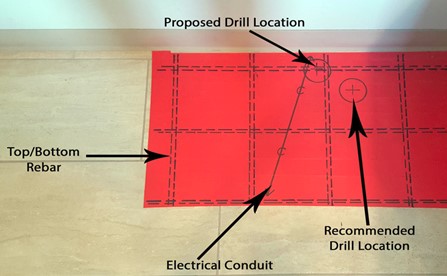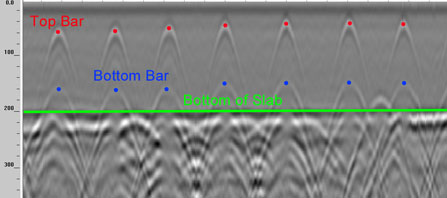GPR Concrete Analysis
Validate Drill Location

GPR scans reveal the location of the two layers of structural steel, embedded electrical conduits, as well as the targets fitting a Typical Rebar Profile (TRP). Scan details have been physically marked with high-grade tape on the concrete floor. Based on these findings, a new drill location was proposed along with a recommendation to stay a minimum of 2” away from all marked targets.
The Goal
Core drill a 3” diameter hole into a finished concrete floor and avoid rebar/conduit.
The Job Site
- Occupied office space with finished floor
- Known electrical conduits embedded in the concrete
- Two layers of structural steel
GPR Discovery
- Slab thickness
- Concrete cover (over top/bottom rebar)
- Rebar spacing
- Conduit location


Recommendation
- Layout scan area with high-grade tape (no adhesive residue)
- Mark targets fitting a Typical Rebar Profile (TRP)
- Mark targets NOT fitting a TRP (possible electrical conduit)
- Move proposed drill location
- Stay a minimum of 2” away from all targets marked
